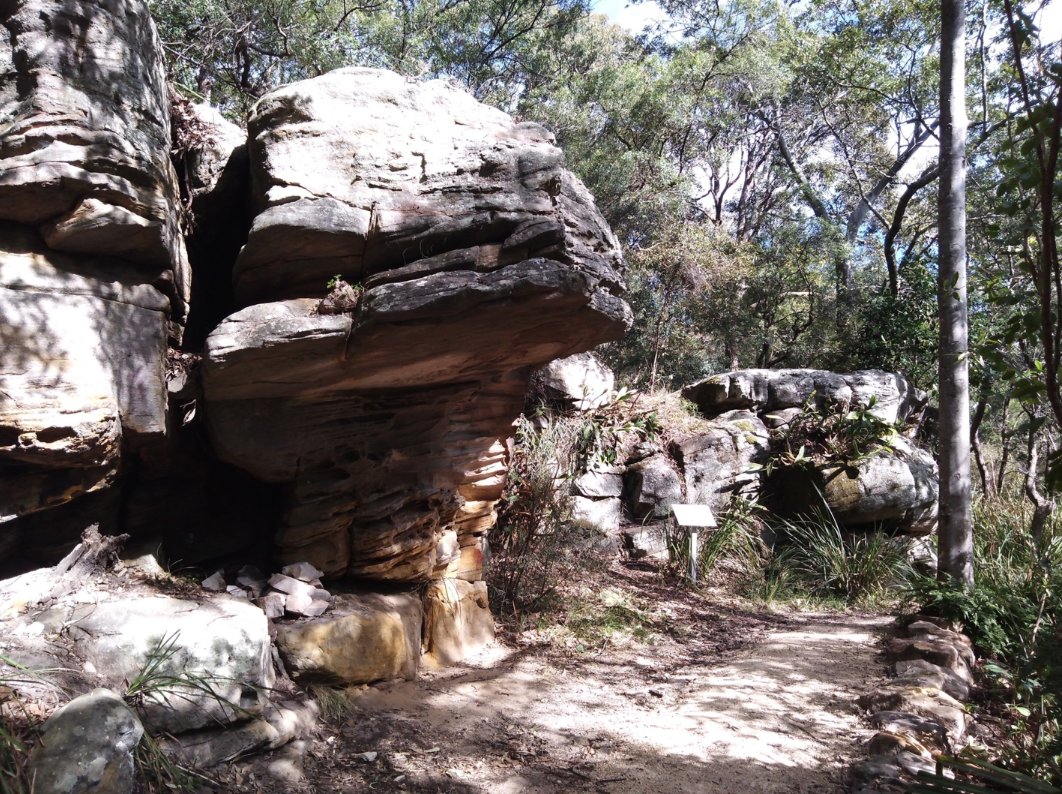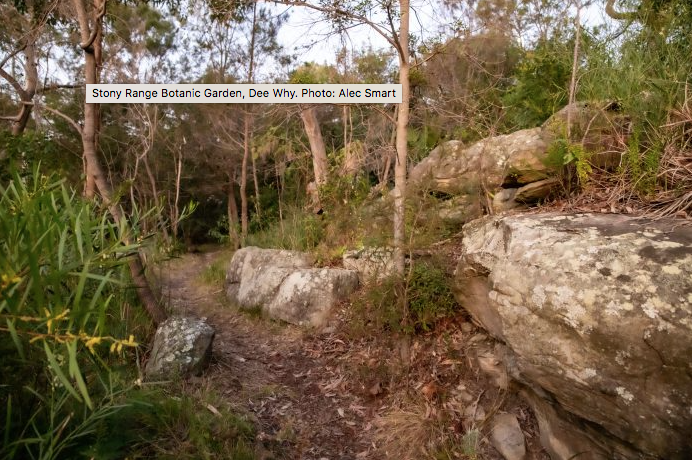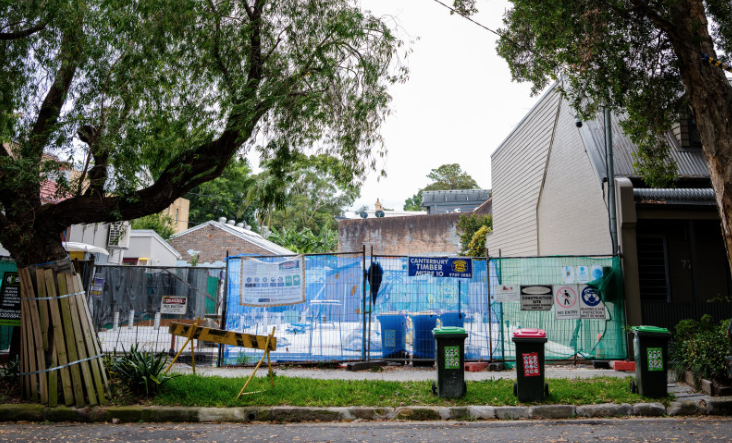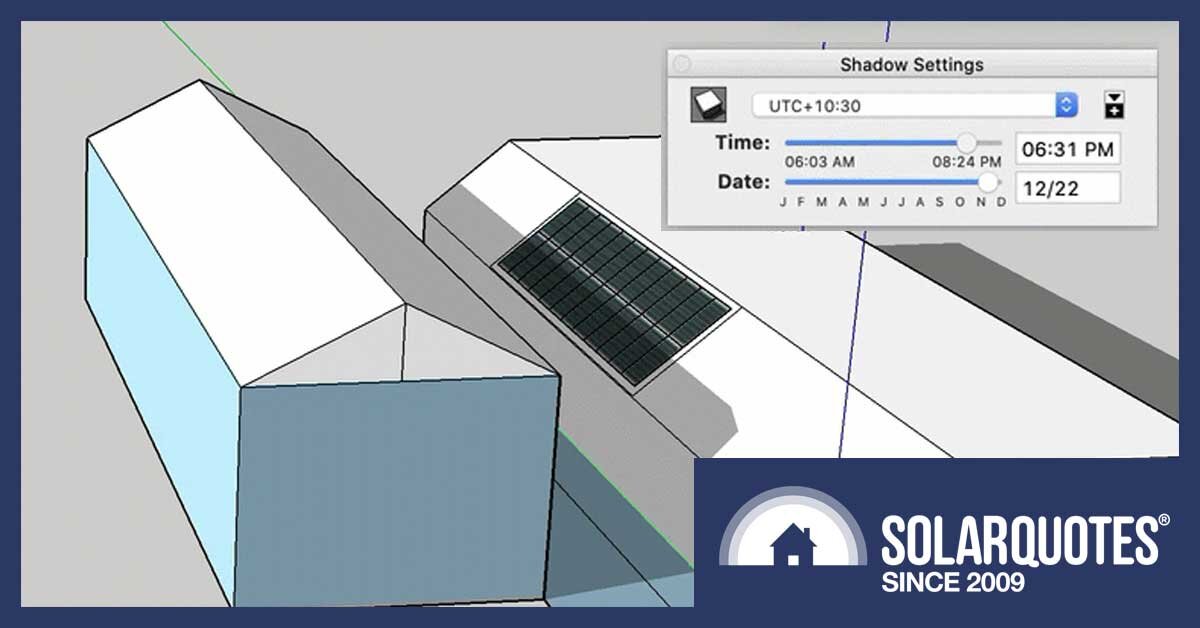Overshadowing neighbours in a residential property can be a contentious issue and often relates to how one property's structure or landscaping may block sunlight or obstruct views to the detriment of adjacent properties. It's essential to address this matter with sensitivity and respect for your neighbours and to consider local regulations and standard practices when dealing with overshadowing concerns. Here are some key points to keep in mind:
Local Regulations: Check with your local government or municipality to understand the zoning and building regulations that pertain to overshadowing. Many places have specific rules to address overshadowing issues, such as setback requirements and height restrictions.
Survey the Situation: Before taking action or making any changes to your property, assess the current situation. Consider the angles and directions of sunlight throughout the day and how your property may affect neighbouring properties regarding shade or loss of natural light.
Consult Your Neighbours: Discussing your plans or concerns with your neighbours is a good idea. Open communication can often lead to a mutually agreeable solution or compromise. They may have suggestions or concerns that you still need to consider.
Consider Property Boundaries: Ensure you know your property boundaries and any relevant easements. It would help if you did not infringe on your neighbour's property or restrict their access to sunlight or views in a way that goes against property laws.
Design and Landscaping: If you are planning renovations, additions, or landscaping changes that could affect neighbouring properties, try to design them in a way that minimises overshadowing. This might involve strategic placement of structures or vegetation to mitigate shade.
Arbitration or Mediation: If you and your neighbours cannot agree on overshadowing concerns, consider mediation or arbitration to resolve the issue without legal action.
Legal Recourse: In extreme cases where local regulations are being violated, neighbours may have legal recourse. They can file complaints with local authorities, who can then investigate the matter and enforce relevant regulations.
Documentation: Keep records of discussions, agreements, or disagreements with your neighbours regarding overshadowing issues. This documentation can be helpful if the matter escalates or if you need to show that you have taken reasonable steps to address any concerns.
Remember that property disputes, including overshadowing issues, can be emotionally charged. It's usually in everyone's best interest to find an amicable solution through communication and negotiation rather than resorting to legal action. Consulting with a local attorney specialising in property law can also provide valuable guidance in navigating overshadowing concerns in your jurisdiction.














