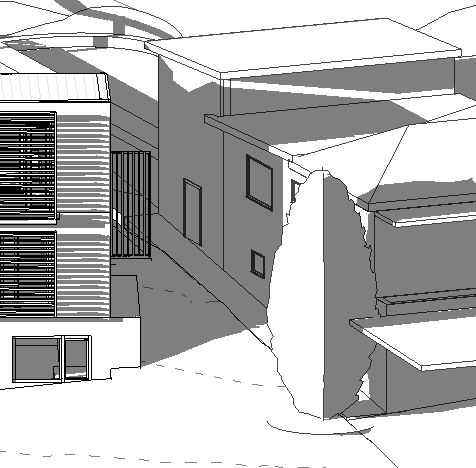Sun & Shadow Position Specialists
ShadowDiagrams.net.au specialises in providing certified shadow diagrams for architectural and development projects across Australia. These diagrams are essential for ensuring compliance with local council regulations and for demonstrating how proposed buildings or structures affect sunlight access to neighbouring properties, public spaces, and the overall streetscape.
Key Services:
Accurate Shadow Analysis
Detailed and precise shadow diagrams are created for various times of the day (e.g., 9 am, 12 pm, and 3 pm) and different seasons (e.g., winter solstice, summer solstice).Compliance with Regulations
The diagrams meet local council and planning authority requirements, helping clients secure development approvals with ease.Customised Solutions
Tailored shadow studies address specific project needs, such as impact on solar access, overshadowing of outdoor areas, and compliance with BASIX (Building Sustainability Index) requirements.Comprehensive Documentation
The service includes professionally prepared documents and diagrams that integrate seamlessly into development applications, ensuring clarity and compliance.Wide Application
Shadow diagrams are prepared for residential, commercial, industrial, and public infrastructure projects, supporting architects, developers, and homeowners.Quick Turnaround
Fast and efficient service ensures diagrams are delivered within tight deadlines, without compromising accuracy.
By leveraging advanced software and expertise, ShadowDiagrams.net.au ensures clients receive reliable, high-quality outputs that streamline the planning and approval process.
Why You Should Outsource Shadow Diagrams to Us
Architects and designers often choose to outsource shadow diagrams because the impact on neighbouring properties can be a sensitive issue.
In fact, shadowing is a top reason why developments get delayed in the approval process or even refused by councils, especially if it negatively affects adjoining properties.
While most design firms can create these diagrams themselves, many are now turning to us for their submissions. Using a third party like us adds an independent perspective, which can help smooth out the approval process.
We've completed over 1,000 shadow diagrams across Australia, so let us handle your next project and make the approval process easier for you.
Our Services
2D Plan view shadow diagrams
2D Elevation view shadow diagrams
3D Shadow analysis- Still images
3D Shadow analysis- animation
overshadowing report
An overshadowing report assesses how a proposed development affects sunlight access to neighbouring properties. It includes shadow diagrams and compares existing and proposed conditions to ensure compliance with planning controls and minimise unreasonable overshadowing.
solar access and daylight simulations
Shadow Diagrams daylight simulations are advanced digital tools used to model and assess how natural daylight enters and moves through interior spaces over time. These simulations are particularly valuable for architects, designers, and consultants who aim to improve visual comfort, reduce energy use, and achieve sustainable design outcomes.
3D LiDAR SURVEY
Most shadow diagrams are created using client-provided information such as surveys, photos, and drawings. However, if this data is insufficient, we can conduct site visits to generate digital twins of structures using state-of-the-art 3D LiDAR scanning technology. When an authority requires a precise survey of overshadowing structures like houses and trees, we utilise the scanner to achieve data accuracy of 99.9%. Our methodology has been accepted by councils across Australia, and we have successfully delivered over 1,000 projects nationwide.













