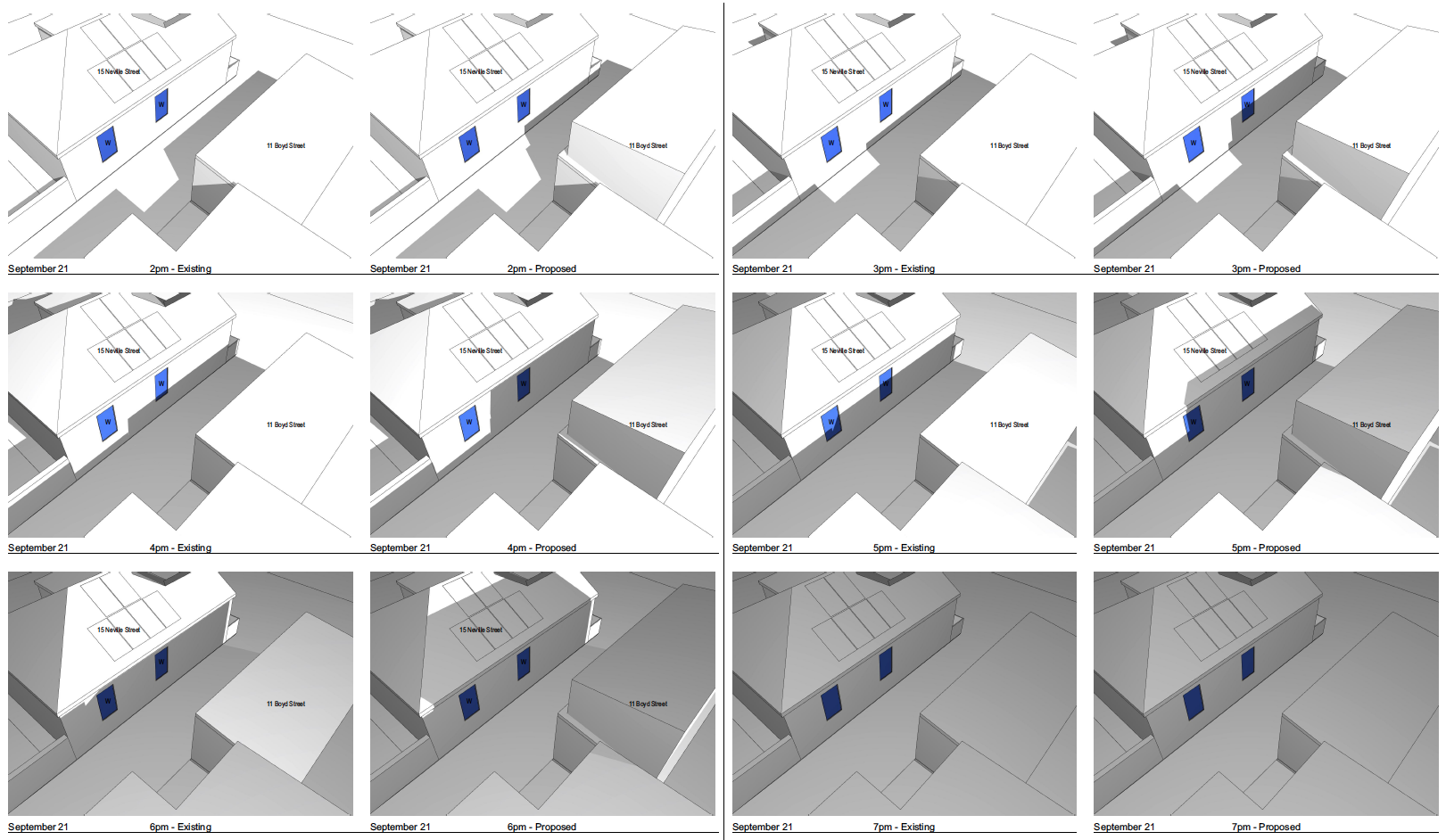Understanding Development Overshadowing
What is Overshadowing?
Development overshadowing occurs when a structure casts a shadow over neighbouring properties, reducing their access to natural light. This can significantly impact the comfort, energy efficiency, and overall liveability of affected homes, particularly in high-density urban areas.
How Does Overshadowing Affect Properties?
Energy Efficiency: A reduction in natural sunlight increases reliance on artificial lighting and heating, leading to higher energy consumption and increased utility costs.
Property Value: Homes with limited daylight exposure may be perceived as less desirable, potentially affecting market demand and resale value.
Amenity & Wellbeing: Reduced sunlight can impact indoor comfort, restrict outdoor usability (such as garden spaces or courtyards), and affect residents' overall well-being.
How to Minimise Overshadowing?
Thoughtful Design: Address overshadowing considerations early in the design process by optimising building orientation, height, and form.
Shadow Diagrams: Use certified shadow diagrams to illustrate the extent of overshadowing at different times of the day and throughout the year. This helps assess compliance with solar access requirements.
Setback Compliance: Adhering to setback regulations ensures adequate separation between structures, minimising overshadowing impacts on neighbouring properties.
Material & Massing Considerations: Light-reflective materials and strategic design elements, such as stepped facades, can help mitigate overshadowing effects.
Where to Find Overshadowing Controls?
Overshadowing regulations vary by location and development type. Key references include:
Local Council Development Control Plans (DCPs): Most councils outline overshadowing requirements under sections such as "shadow impact," "solar access," or "overshadowing impact."
NSW Government’s Apartment Design Guide (Objective 3B-2): This guide specifies minimum solar access standards for apartments, ensuring adequate daylight for residents.
Who to Consult?
To ensure compliance and mitigate overshadowing risks, consult:
Town Planners: For zoning, compliance, and regulatory advice tailored to the specific site.
Building Designers & Architects: For design solutions that balance development objectives with overshadowing constraints.
Shadow Diagram Specialists: Certified shadow diagrams provide an accurate representation of overshadowing impacts, supporting development approvals.
For expert assistance with certified shadow diagrams, contact us today.

